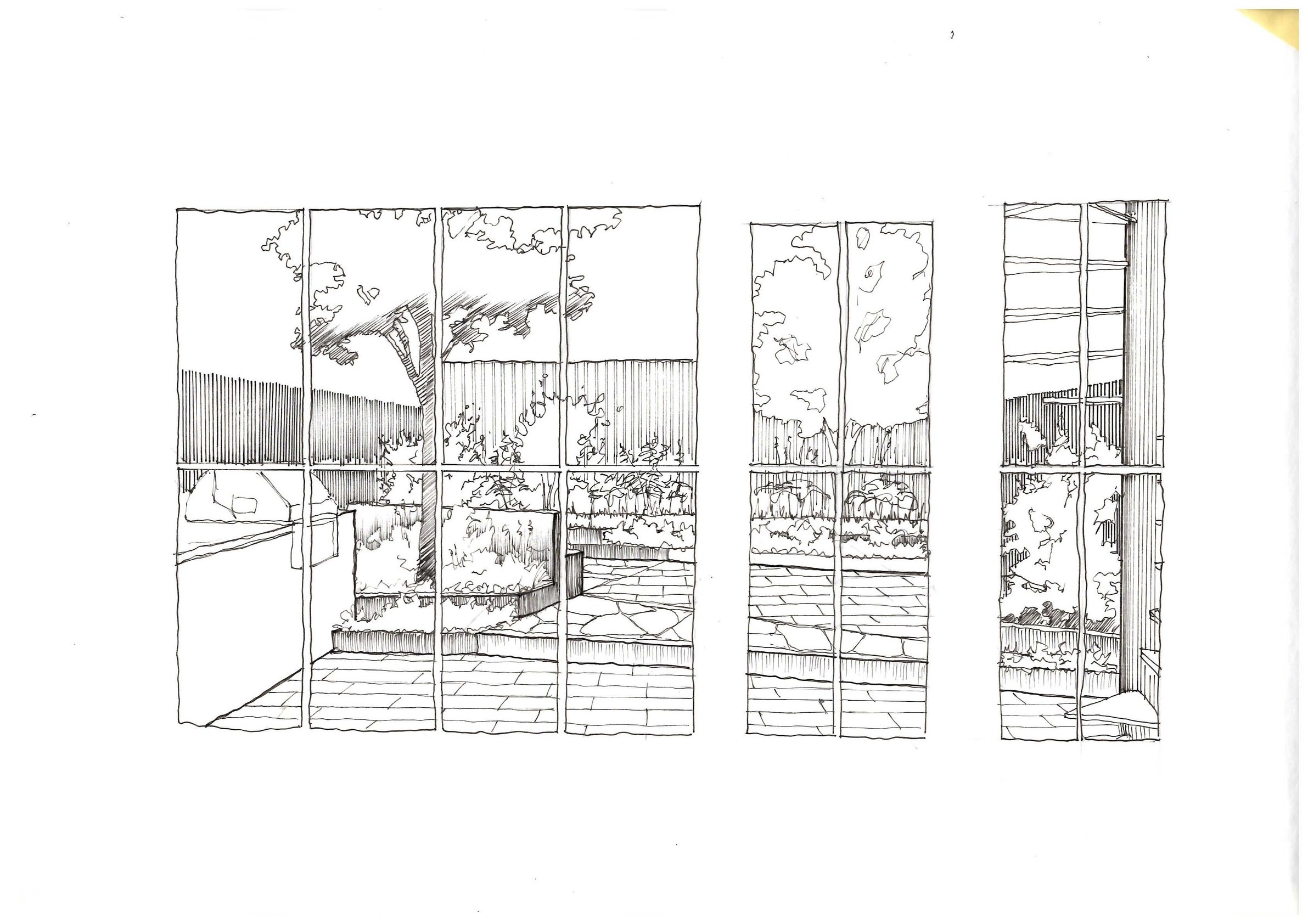
IMPECCABLE DESIGN MEETS
SEAMLESS PROCESS
projects
-

Lees Hill Estate
Project Location: Harding Township, NJ
Completion: In Progress
Project Description: The Lees Hill Estate is a beautiful 10 acre property in Harding Township, NJ. Square Acre Studio was tasked with designing and programming this colonial style property transforming this space into an english garden. Apart of the programming for this property was the design of a vegetable garden, hot tub area, secluded firepit spaces as well as a large gathering backyard patio space.
-

Natirar Resort- Estate Masterplan
Project Location: Peapack- Gladstone, NJ
Completion: In Progress
Project Description: The Natirar Resort is a robust 100+ acre property in Peapack- Gladstone, NJ. Existing programming for Natirar includes a fully operating farm, tennis courts, restaurant, mansion converted into a wedding venue as well as villas for wedding guests and visitors. Square Acre Studio was tasked with developing a planting scheme for the entire property as well as a landscape design for a lavish outdoor wedding area and restaurant.
-
55 Jordan- Rooftop Sun Terrace
Project Location: Jersey City, NJ
Completion:
Project Description: 55 Jordan is a newly built apartment complex in downtown Jersey City, NJ. Square Acre Studio was tasked with developing a robust rooftop masterplan that would engage its tenants throughout the year. With this in mind, SAS developed a multi- functional space for lounging, grilling, dining, fitness and entertainment. Custom raised planters and pergolas were designed to delineate space and highlight breathtaking views of the New York City skyline. Two different color pavers were used to create visual interest in the space and accompany the newly built architectural elements.
-

Tall Oaks
Project Location: Morristown, NJ
Completion: 2019
Project Description:
-

Tribeca Tower
Project Location: Tribeca Tower, NY, NY
Completion: 2015
Project Description:
-

Apollo- Outdoor Terrace
Project Location: Greenwich, CT
Completion: Spring 2022
Project Description: Apollo is a financial building located in Greenwich, CT. Square Acre Studio was tasked with creating an outdoor communal space for its business tenants with lush planting to encapsulate this area. Our design for Apollo included an outdoor patio made of polished granite to host meetings, act as a break and cocktail lounge area. Custom wooden screen walls were designed to foster this sense of privacy and create visual interest in the space.
-

40 Beechwood
Project Location: Summit, NJ
Completion: 2019
Project Description:
-

The Cottage- Estate Masterplan
Project Location: Mendham, NJ
Completion: Summer 2021
Project Description: SAS developed a cohesive estate master plan for this beautiful property in Mendham, NJ. The Square Acre Studio teams concept for this design centered around the use of native woodland and meadow vegetation to aid in the local ecology and to foster a rustic feel to the overall space. Meandering lawn pathways encompassed by meadow planting allowed us to highlight certain spaces and provide tranquility to this estate.
-

291 Varick- Backyard & Rooftop Sun Terrace
Project Location: Jersey City, NJ
Completion: In Progress
Project Description: 291 Varick is a historic, residential space in Jersey City, NJ consisting of a backyard, rooftop and front yard redesign by Square Acre Studio. Inspired by James Rose’s tiered landscape style, 291 Varick uses varying elevations to create a secluded yet comfortable space for our client. Native vegetation was implemented on site and natural materials were used to create a dynamic space that is not only visually appealing, but also plays off the existing architectural feel of the site.
-

25 Columbus Circle
Project Location: 25 Columbus Circle, NY, NY
Completion: 2014
Project Description:
